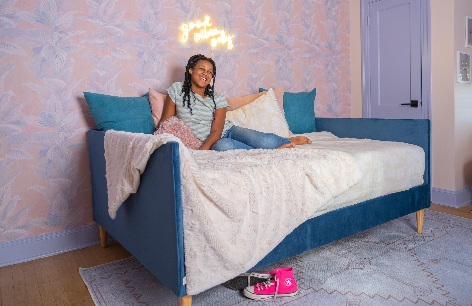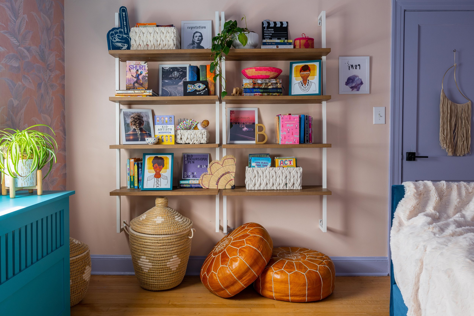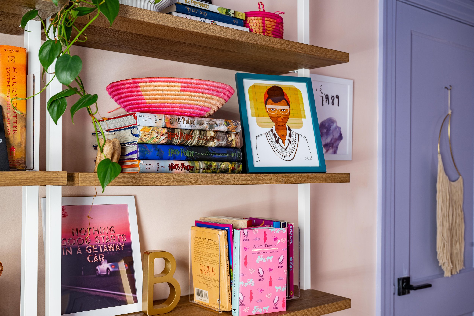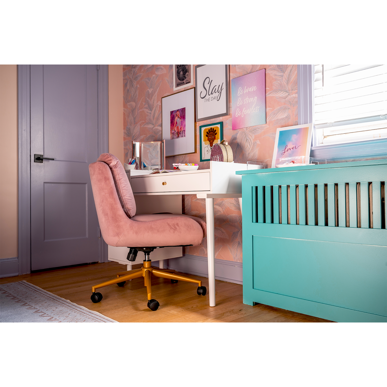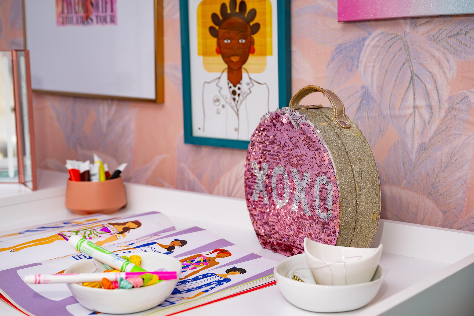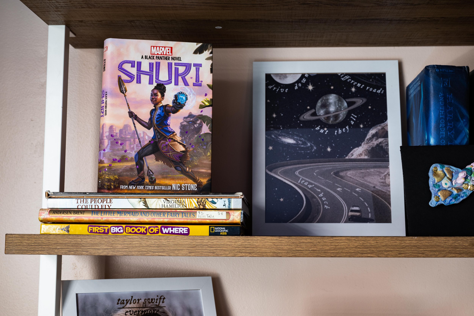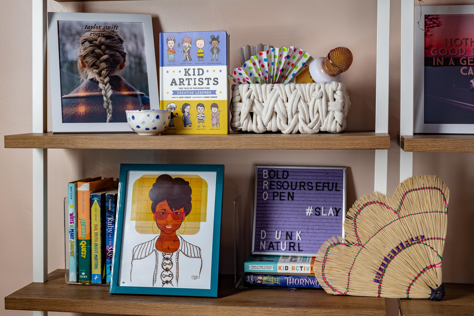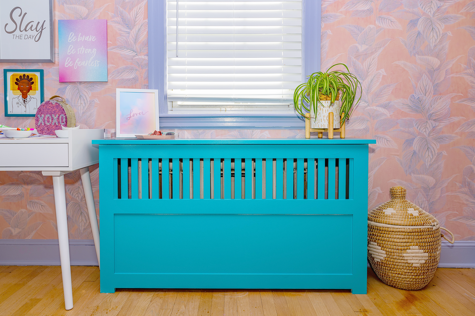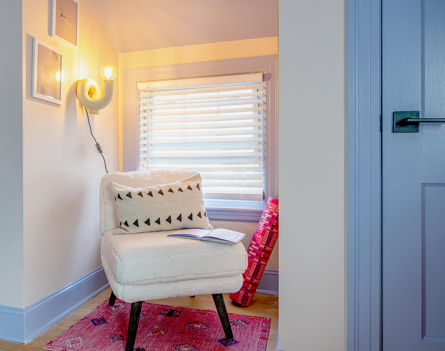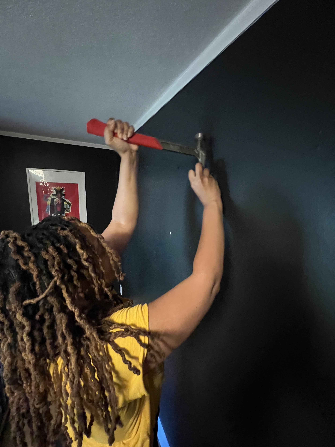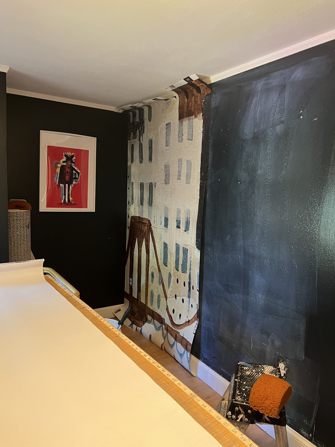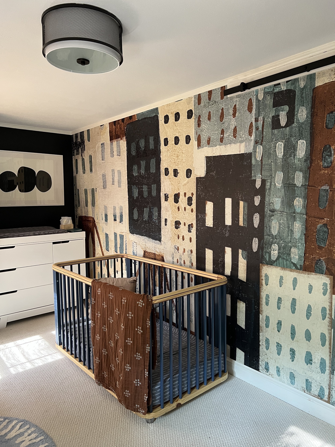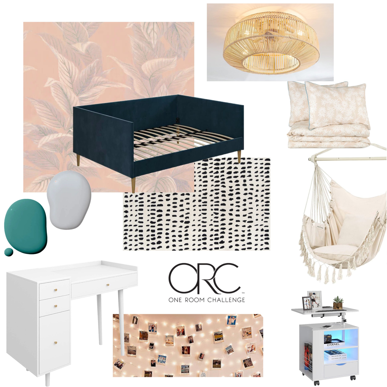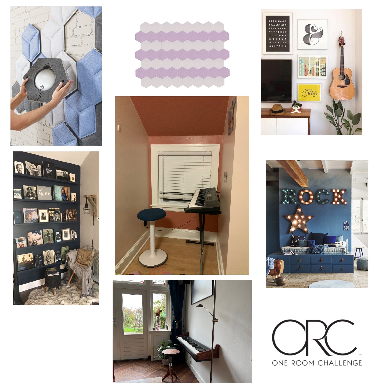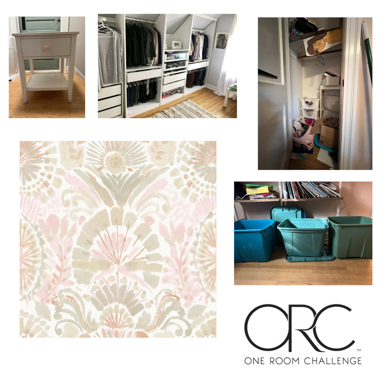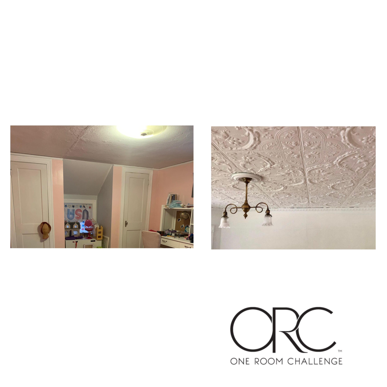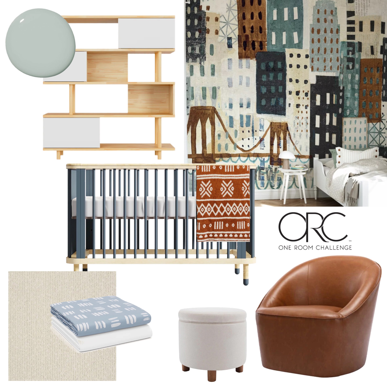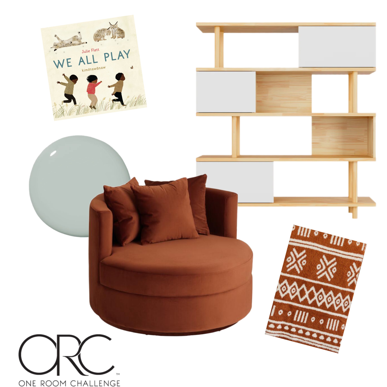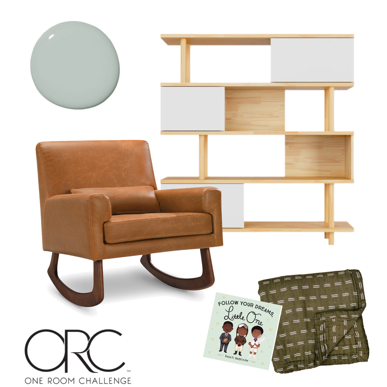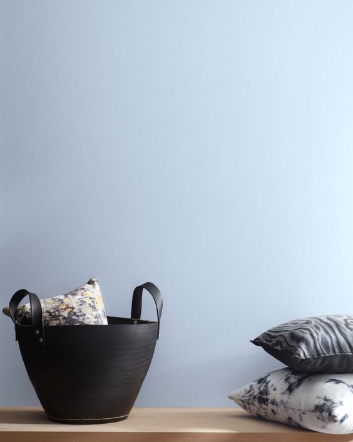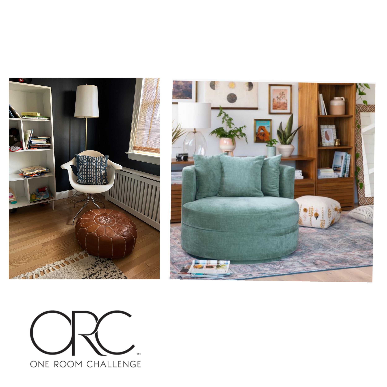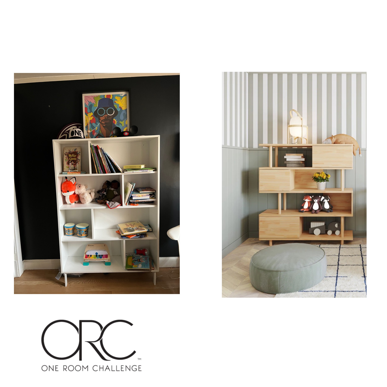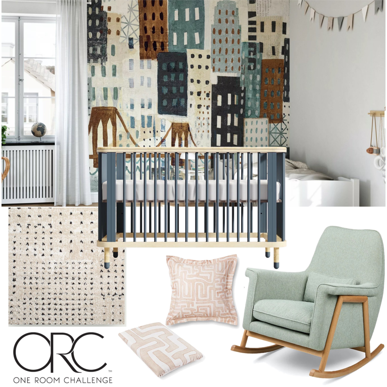I’m excited and relieved that I completed my second One Room Challenge this year. My daughter is a huge Taylor Swift fan, and I wanted to create a space that showed off her Swiftie style. After many weeks of changing the design (three times—to be exact), we eventually settled on a design, and I left out some final decisions as surprises for her to discover along the way. When I executed the design, I got a big thank you and a hug. And she’s been in her dream room all weekend so I'm counting this design as a success. Photos Courtesy of Touch Life Studio.
How it Started
There were three reasons I made a change to my daughter’s room. First, it was no longer functional. The two closet doors couldn’t fully open due to the furniture being too large for the space. Her room also had two closets that were being underutilized. One was filled with toys she had outgrown, like her Barbies and American Girl Doll toys, and the other was crammed with clothes she had outgrown. Secondly, the ceiling needed repair. After looking at lots of DIY options, it made sense to just invest in the space properly and get it repaired by a professional. Lastly, the room didn’t reflect my daughter anymore. She was a middle schooler and die-hard Swiftie. I wanted to give her a new bedroom that reflected her style and was cool enough to grow up with her during her teenage years.
How It Ended
The transformation is so different from the design I envisioned at the beginning of the eight-week challenge. It feels like a boutique hotel to me when I walk in there. It feels so fancy, and no one would believe how affordable the pieces were in the design. I’m most proud of the wallpaper from Tempaper and the Clare paint combination.
This is also the first time in my home I painted the trim, doors, and ceiling a different color, and it came out amazing due to the skilled handiwork of my painter Jen Yanko. I’m also happy that the room doesn’t feel cramped anymore. My daughter can lounge around, and all of her closet doors open, and there are opportunities to add more storage under her bed or below the bookcase so nothing gets in the way too much.
Maybe Next Time
Similar to my spring ORC, I ran out of time to update the closet and the hanging chair I wanted to hang in the window nook of her room didn’t work because there wasn’t a stud in the sloped part of the ceiling. This project was definitely challenging to tackle in my spare time in between work and collaborating with a tween with a lot of opinions. But seeing how happy she is in her new room and knowing I accomplished it all in two months feels amazing.
The One Room Challenge is something everyone should do to stretch themselves design-wise and see how much they can accomplish. Once you transform one room, you inevitably want to start digging into another eyesore in your home in no time. Here’s to brainstorming another room to makeover in 2024.

